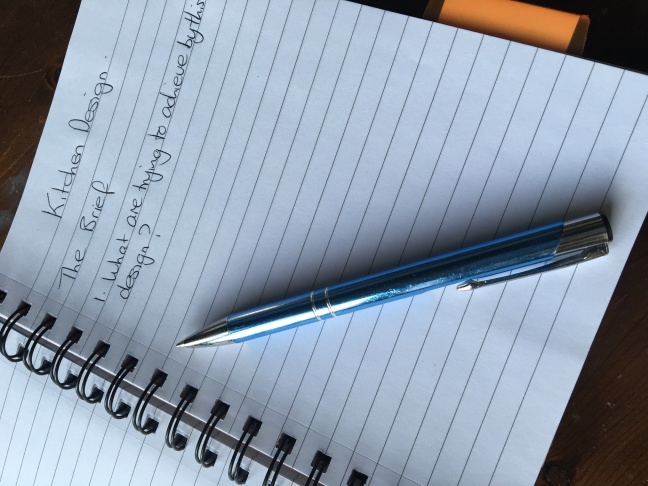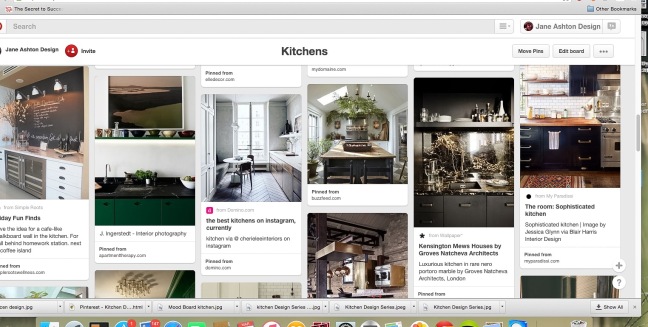
PLANNING YOUR KITCHEN RENOVATION
“Failing to prepare is preparing to fail”
I’m one of those people who loves, no NEEDS to be organised. I like lists and plans as I approach a project, well its not just projects its day to day life to be honest. Darling Richy finds it rather amusing when he sees me religiously filling in my Action Day Weekly Planner for the week ahead. Laugh he may, but I live by the old Benjamin Franklin saying ‘Failing to prepare, is preparing to fail” I find it helps not only so I make sure I don’t miss anything, with so many things flying around my head, the words memory and sieve spring to mind, but also I like to be focused or I find that it is way to easy with all thats out there to get side tracked down another completely unrelated path! So if you’ve decided on or you are thinking about a kitchen renovation and you’ve started looking around at what is available, I’ve no doubt you are already feeling a little overwhelmed and rightly so it’s a nightmare out there!
We are now lucky enough to have an enormous amount of supplier choice and access to a huge selection of kitchen image inspiration thanks to the web and we can even design our own kitchen with the help of numerous online design tools and resources. If only we knew where to start right? Even more reason then you need to be fully ‘prepped’ and mentally focused on what you are looking to achieve if you are not going to drown in that ‘kitchen sea’…makes me feel queasy just thinking about it! Therefore the first post in this Kitchen Design series is looking at what I call the ‘Pre-Planning‘ phase, the bit before the actual designing, think of it as diving training, but you don’t need to hold your breath or shout for a raft I’m going to give you an oxygen tank!
If you were to hire an Interior Designer to help you to renovate and redesign your kitchen they would take you through a design process to enable them to ascertain and focus on the style and function you are trying to attain in your Kitchen Design. They would be looking at several aspects so that they can work out the best way to do this within your budget.
To be guided through this Kitchen design process by an Interior Designer is obviously much easier, but a service you would pay for. However it could save you money in the long run whether on the cost of the actual kitchen via trade contacts and discounts that most Interior Designers these days will pass on to you and/or by ensuring that you don’t make expensive mistakes. They would also design and draw up a bespoke kitchen especially for you, with extra design features and a layout to suit your needs, not the needs and/or sales targets or limitations of the kitchen company! (More about that later in the series) Oh yes and they would also take care of the organising and managing of the project, phew! However if this is not for you, do not fear, with some desire and stamina. it’s completely possible to guide yourself through a similar process and be your own Interior Designer, read on..
THE DESIGN PROCESS
- The Brief
- Design Analysis
- Mood or Concept
- Design Development
- Working Drawings
- Quotes and Costings
- Implementation & Project Management
These are the general steps an Interior Designer will follow to get you to where you want to be. Maybe you will be looking to manage the whole Kitchen renovation from the brief to implementation or perhaps you are planning to hand most of the process over to a kitchen design company. Either way the pre-planning phase, that is the Brief to the Mood or Concept Board, would be well worth spending some time on and here are my tips on how.

1. TAKE YOUR OWN BRIEF
This is where the Interior Designer, thats you, would establish the client’s, also you, aims and objectives. Before you start, get yourself a nice note book, label it up Kitchen Design and ask yourself some questions and note down the answers: What you are trying to achieve and why? Do you need more space? Do you want to modernise? How will you want to use the space ie cooking and/or family dining, entertaining? home study area? What functions will it need to perform? Are you a keen cook ? What will be the scope of the work? Will you be looking to or need to extend? can you extend? what is your budget, what are the time scales? Really drill down into who, how and what is required and needed.
Yes it sounds obvious but sometimes it’s good to just take some time to define your reasons and specify your goals before you take steps to action them. It could be that you and your partner have different ideas and now is a good time to make sure you are reading from the same page!
2. DESIGN ANALYSES – DO A RECCE
Right so now you know what you are trying to achieve, let’s see what you need to do to get there. Take stock of what you have in your existing kitchen. Are you going to revamp or renew? Perhaps you can adapt and/or add or just renew parts of what you have already to achieve the desired affect? You may have already decided that you want to dump the lot and start again, thats fine, but even if you do there is still value in taking a view on whats working and whats not. So take out that note book and note your findings..
What exists? What is desired ? What is possible?
Look at your current layout, appliances, finishes etc and analyse what you think about them so that you can ensure that you can carry things (even if not literally) that are working over or not as the case maybe, example:
- Definitely like wooden worktops but wouldn’t have them in the sink area again.
- love that my sink is under the window so I can look out into the garden
- Units are in quite good condition but I hate the door finishes.
…that kind of thing. Plus once you move on to the budget phase you may need to revert to a revamp rather than renew if what you are aiming for is falling way out of the budget!

3. MAKE UP A MOODBOARD
“your mood board is your visual reference whilst sourcing and designing”
Before you even start thinking about walking into a showroom spend some time just getting your head around the sort of style and feel that you want to achieve. You may be inclined at this stage to want to start visiting showrooms and contacting suppliers but I would suggest you don’t do that yet for two reasons. a) You will get completely confused by the choice available and likelihood is that you will be attracted to more than one style, so its a good idea if you get focused on what you are going out looking for before you start. Its a bit like going into the supermarket hungry and without a shopping list…see where I’m coming from? and b) this is a big deal and a long haul you will need all the preparation and motivation you can get to keep you moving on to the final result once you get started!

Get into Blue Peter mode, Start pinning and tearing and sticking!
If you haven’t done so already sign up to Pinterest and start pinning your fave kitchen images, search the web, pull out pics in mags, spend some time on this at least a couple of weeks or more time if the project is planned a way off. Then when you feel you are ‘kitchen’ed out’! start to edit and analyse. A theme will have probably emerged and you will now see what you are most attracted to in terms of colour, style, finishes etc..Edit it down so that you don’t have lots of repeated images but make sure you have enough of all the features, colours and decorative looks that you love. Include decorative lighting wallpaper tiles etc.. If you have the sources of these take a note of them now, this will help later. Pinterest is effectively a bookmarking tool linking you back to the original source so its really useful for this purpose too.
Now you can create a mood board, this is the fun and creative part of the process and used properly this will really help you to stay on track. You can do this on Pinterest or even better I find is a physical board, get yourself down to hobbycraft and pick up some board (you can print images from the web if needs be) so you can keep it in your sight. This isn’t obviously set in stone and you can adapt and add other things you might find, but the more you can drill down into what style and design you really want the easier and more enjoyable you will find the journey! The more detail the better, knobs and handles styles, decorative lighting that kind of thing. Narrow it down as much as you can.
Your mood board is your visual reference whilst sourcing and designing your Kitchen and will help you keep focused. Once you are happy that you have the look and finishes you want start collecting samples of tiles, wall/floor coverings etc.., many companies will let you order these on line, often free of charge. Collect a few different qualities and price ranges so that you have some options when it comes to making your selection. Once you move on to budgeting you will then be able to bring together your actual sample board, ie the finished selection.
PRE – PLANNING DONE!
Next Kitchen Design post – Design Development, Quotes and Costings.
Sign up to my mailing list to ensure you don’t miss a post in the Kitchen Design series.
Great advice Jane, loving your website too!!!
Ah thanks so much Amanda, that’s really sweet of you 😀
Jane as ever you are an inspiration. I am really looking forward to creating my dream kitchen on Pinterest in anticipation for when we have the budget. x
Never to early to start planning !